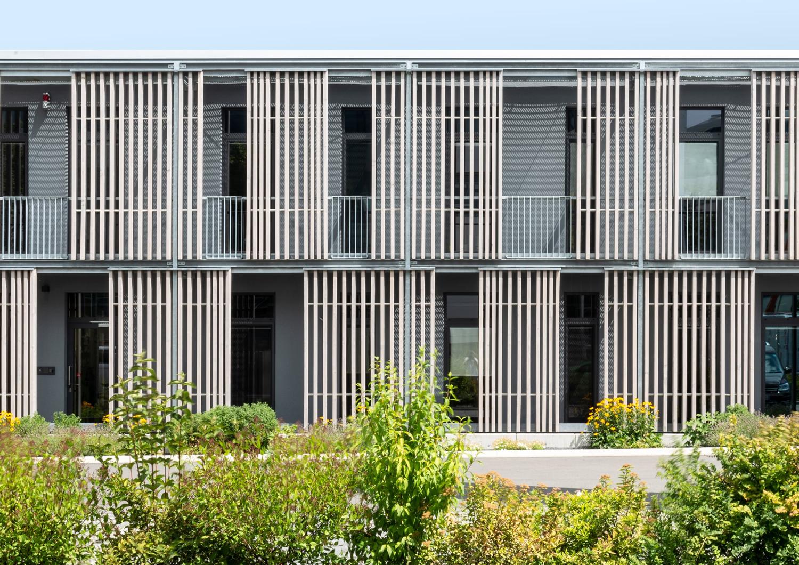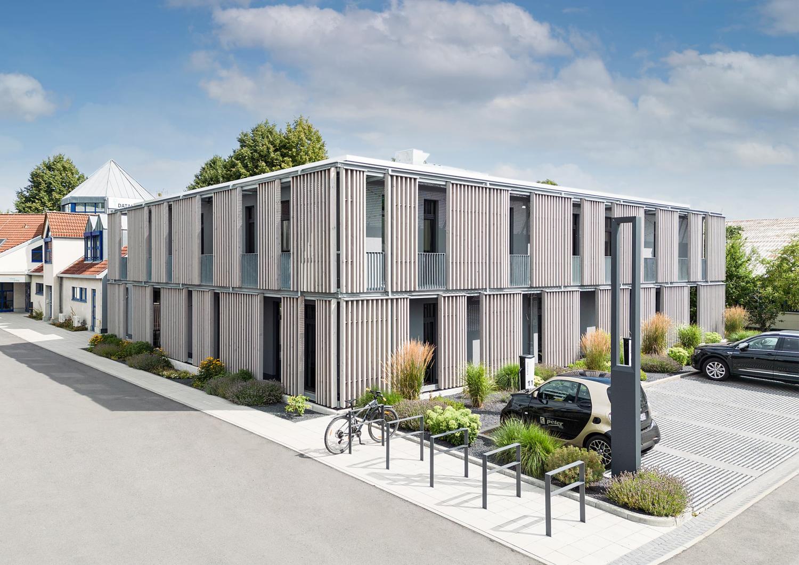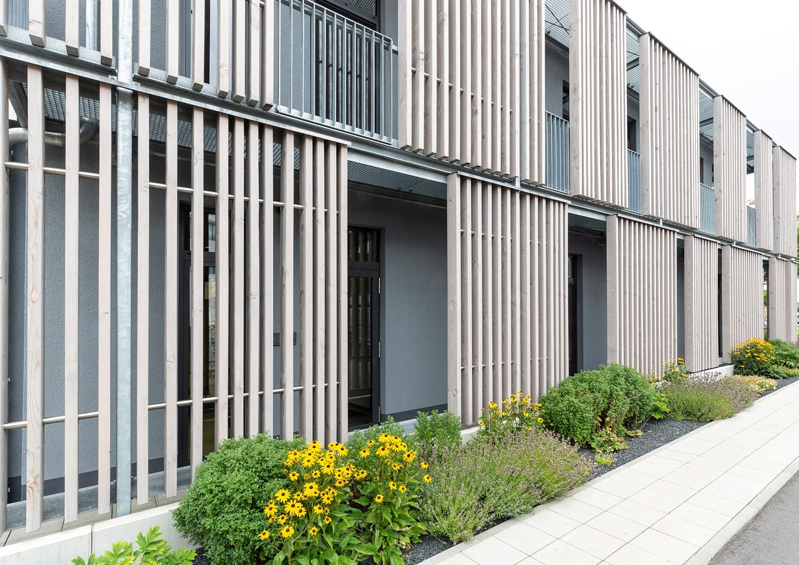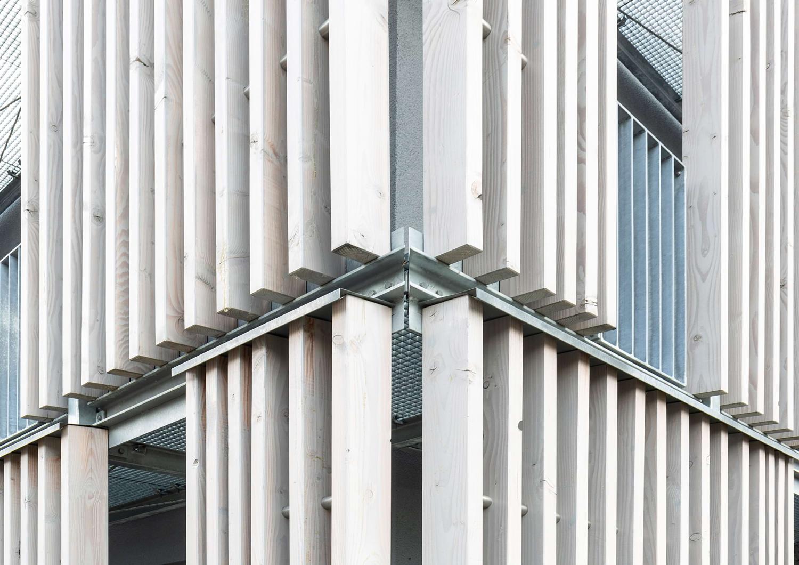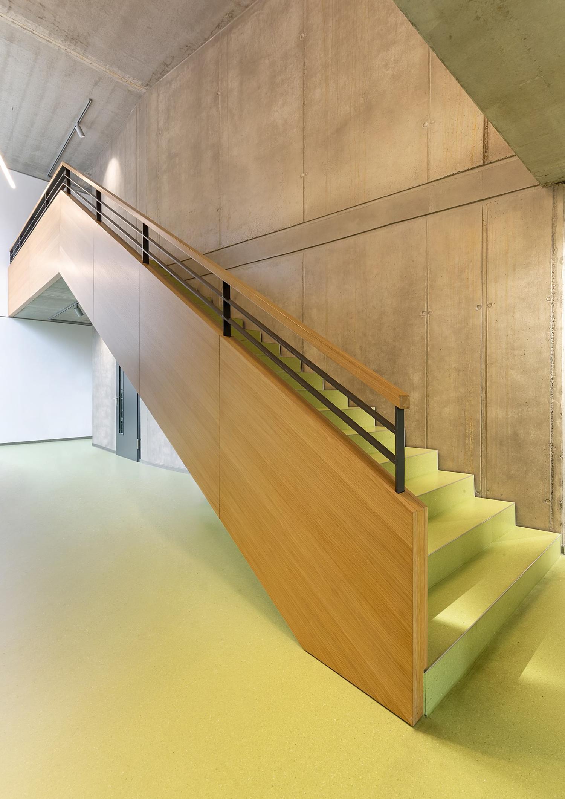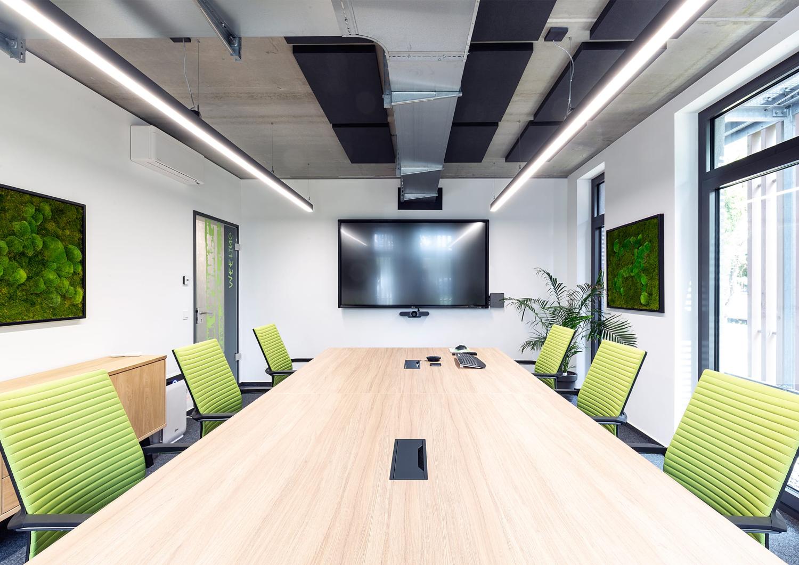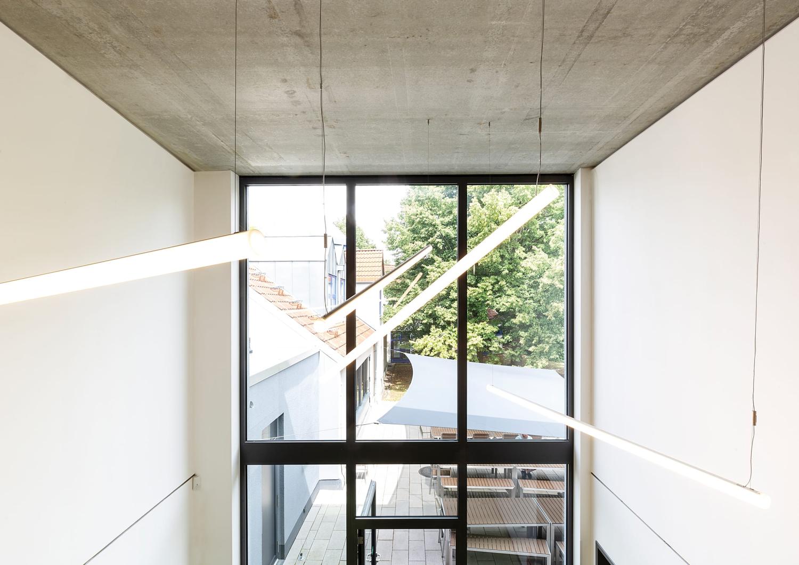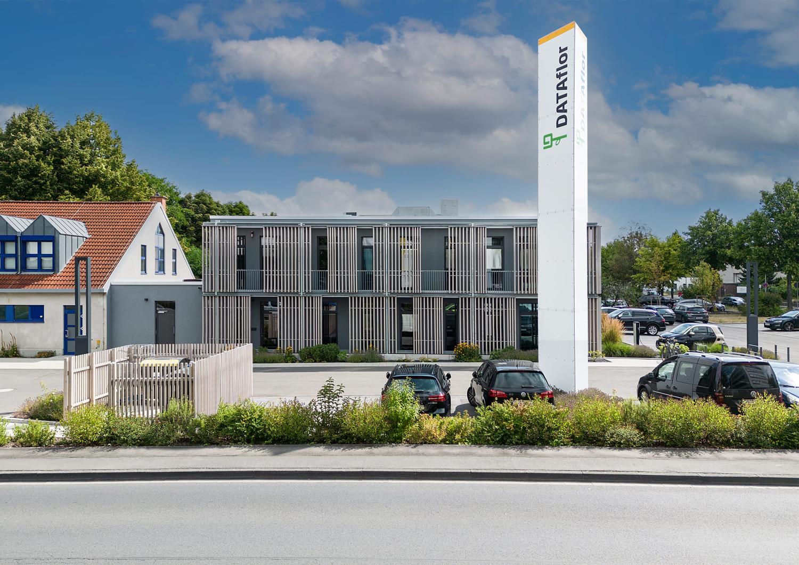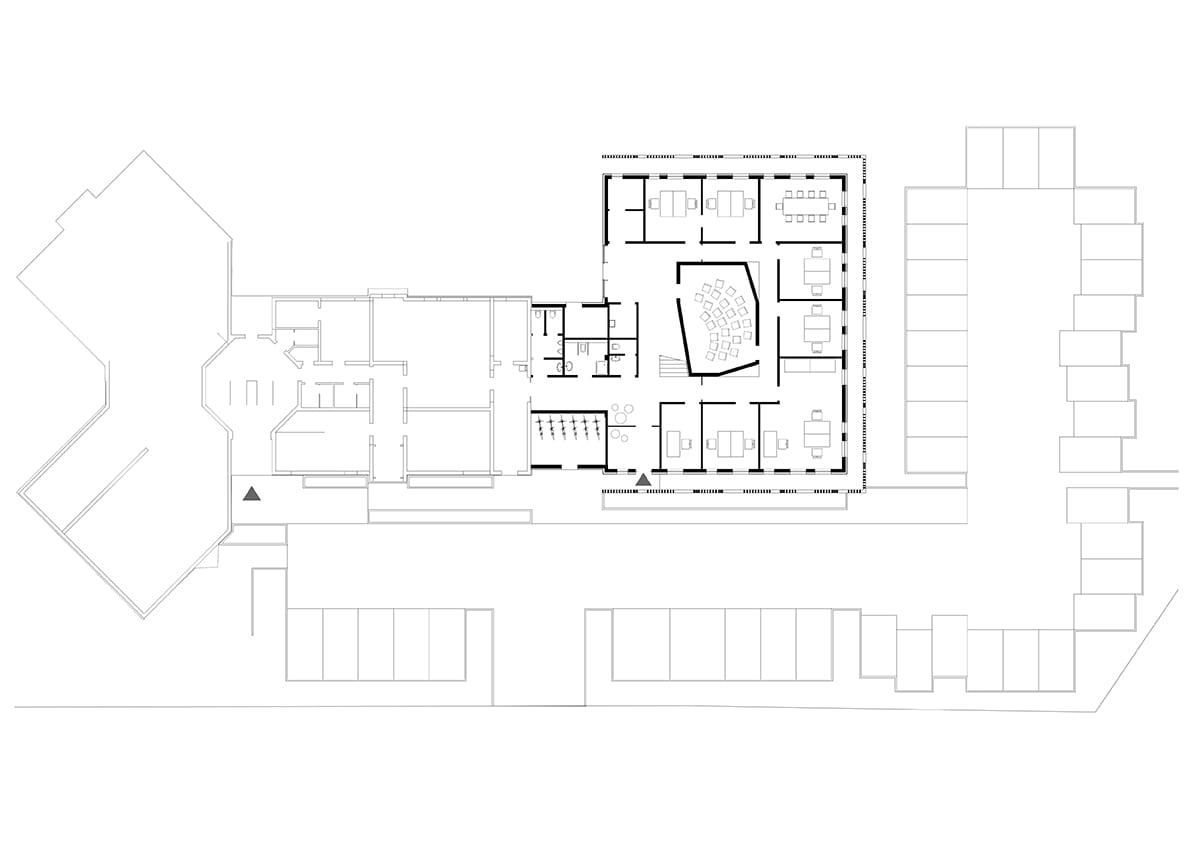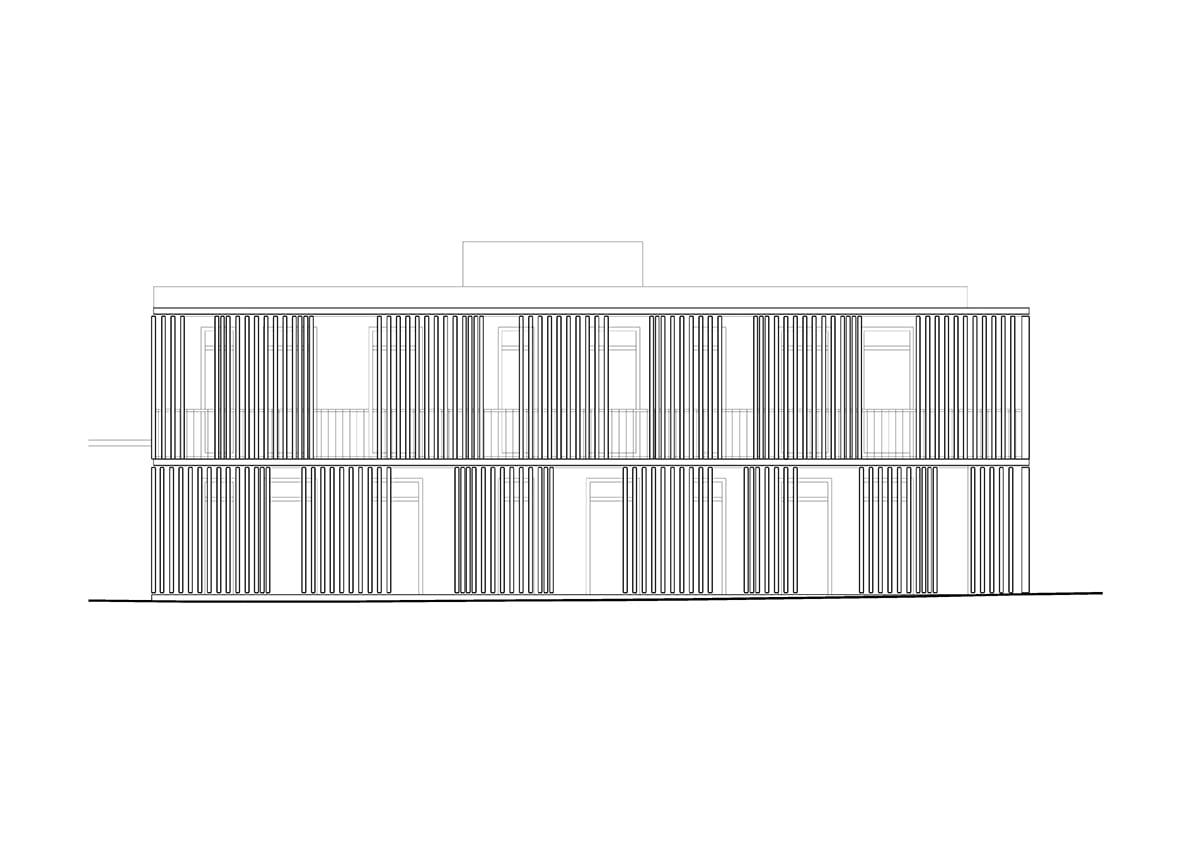The two-floor office building for DATAflor AG with approx. 900 sqm of total surface area groups the offices around a solid core which serves as a plenum and workspace for flexible working. The building is connected to the existing building by means of a connective unit and was conceived as a steel concrete skeleton structure with timber frame outer walls. A steel construction surrounding three sides of the building serves as an escape route balcony, with larch wood lamellas acting as a filter, separating it from the densely built-up direct vicinity.
