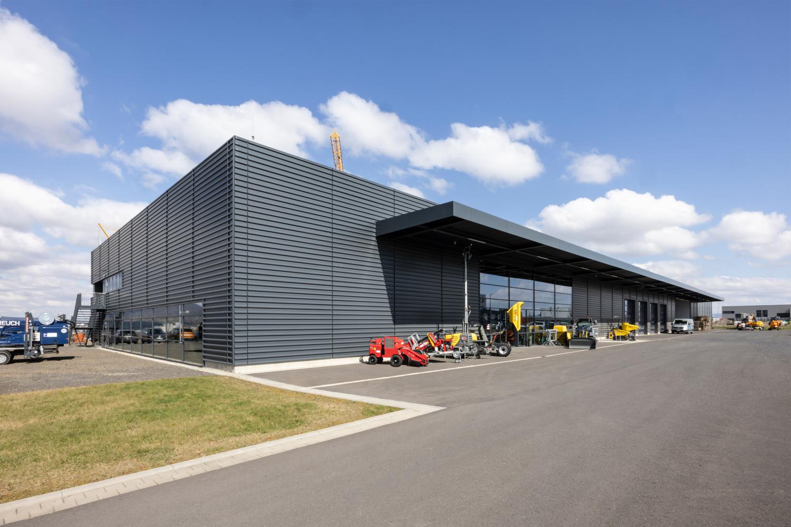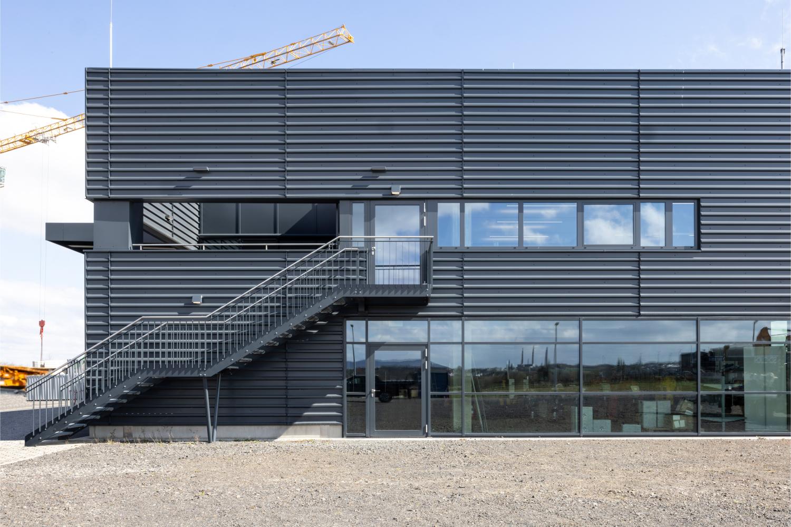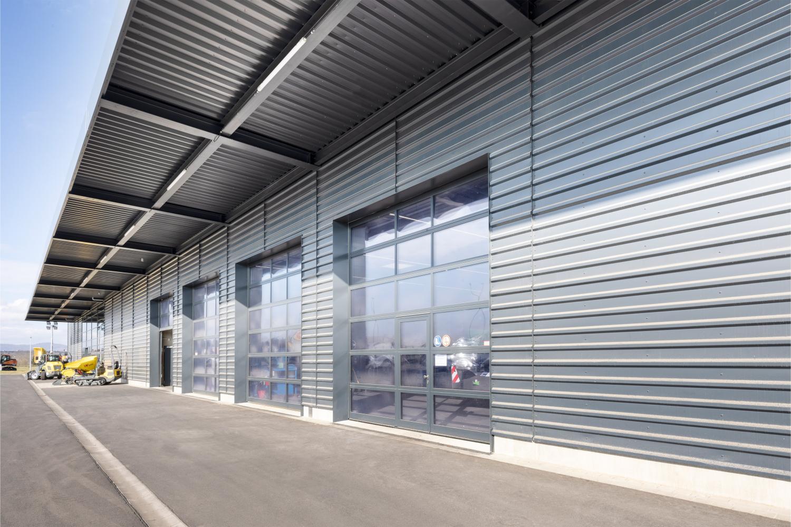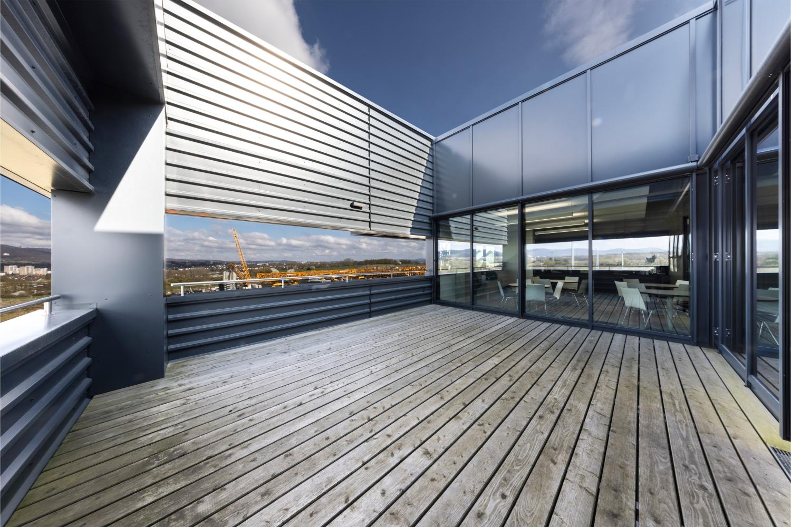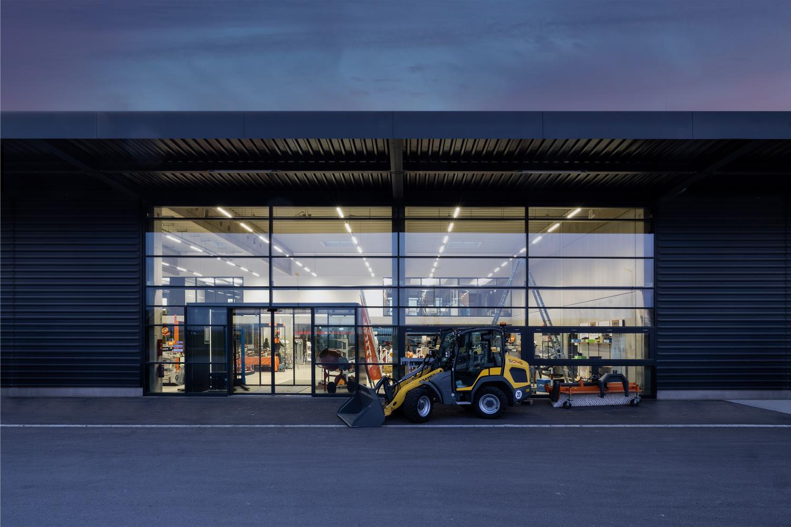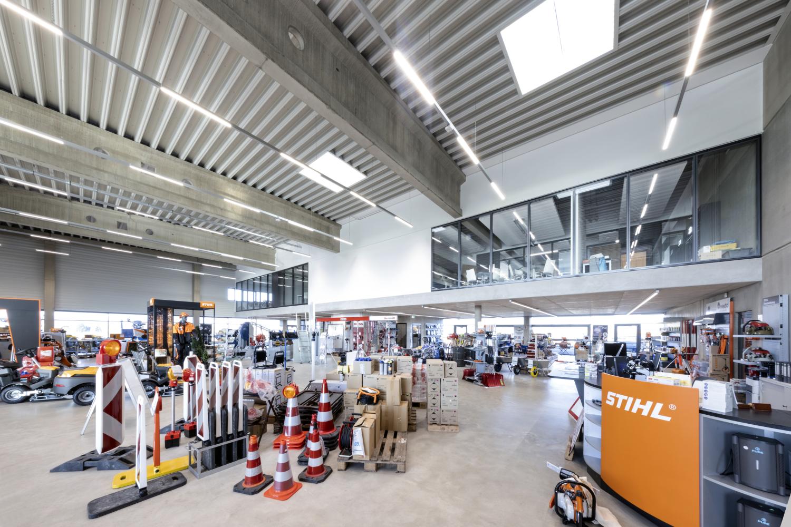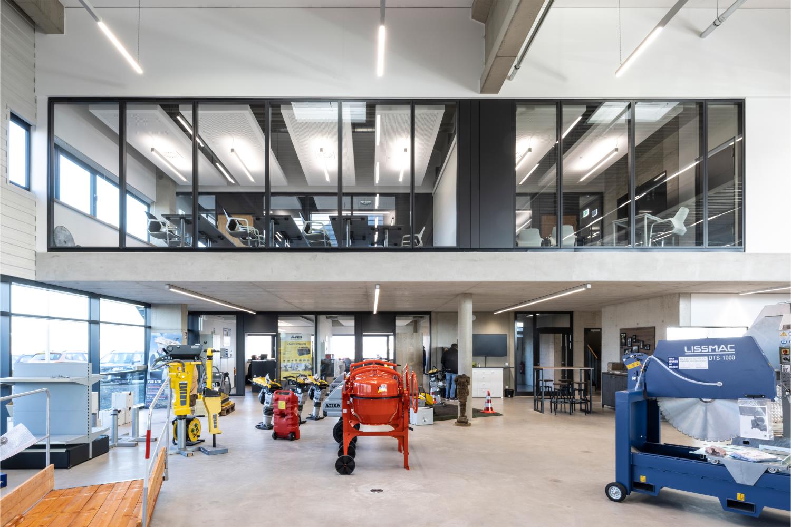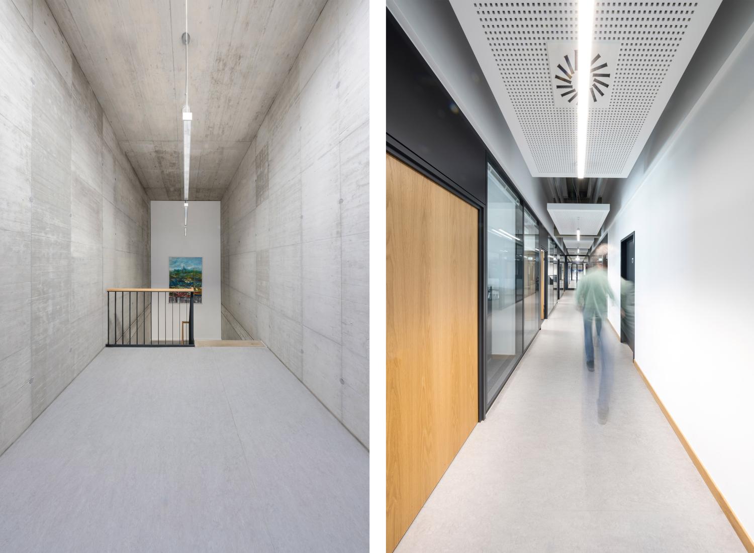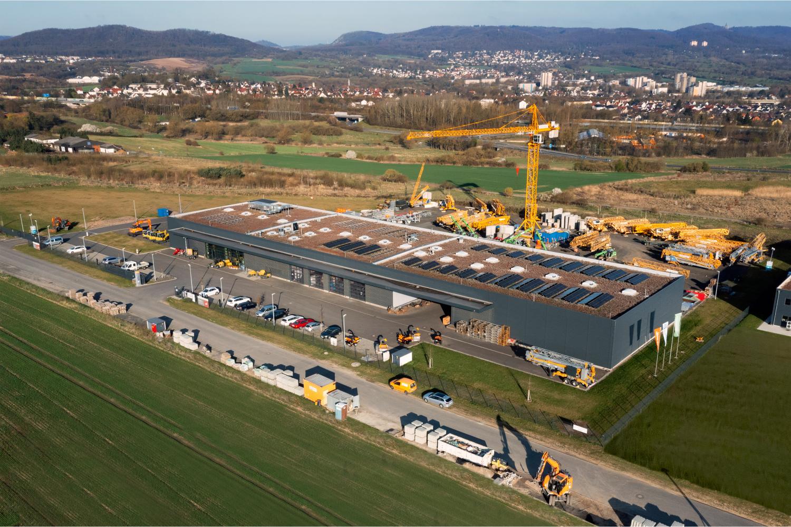The building of the main headquarters of the Louis Scheuch GmbH was designed with generous spaces for exhibitions and sales, workshop areas, storage, and outdoor zones as parking areas for new or rental construction machinery and cranes. The administrative area is divided into two levels and offers
dedicated rooms on the upper floor for training customers and employees.The "highlight" of the timelessly modern office floor is the
rooftop terrace connected to the break area, offering a view over the entire city.
