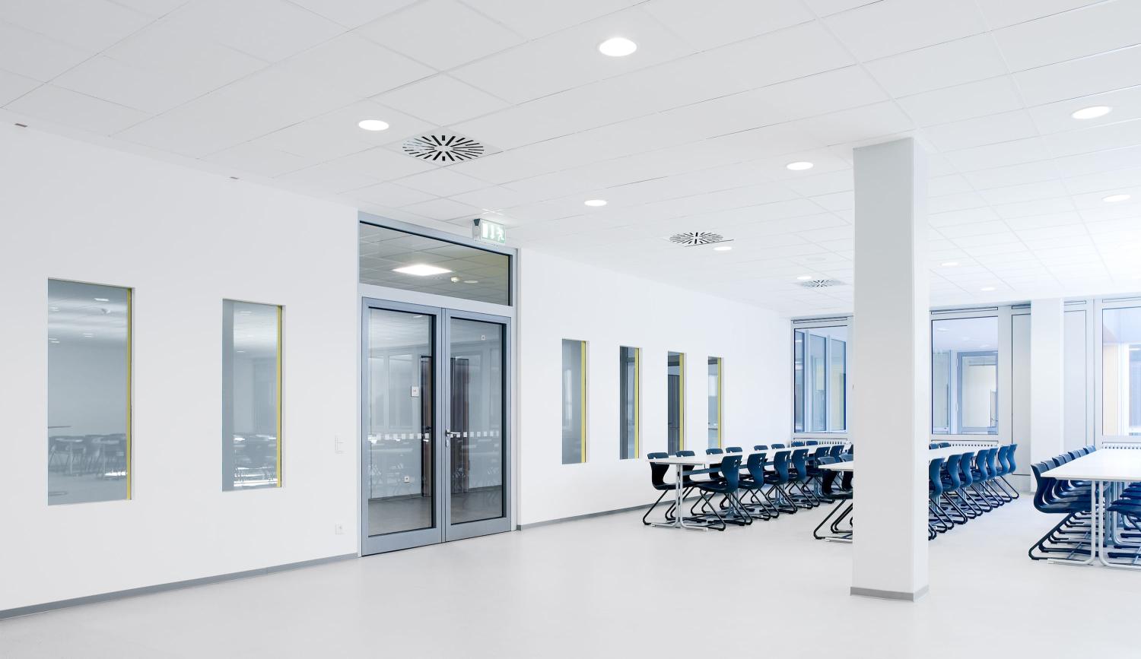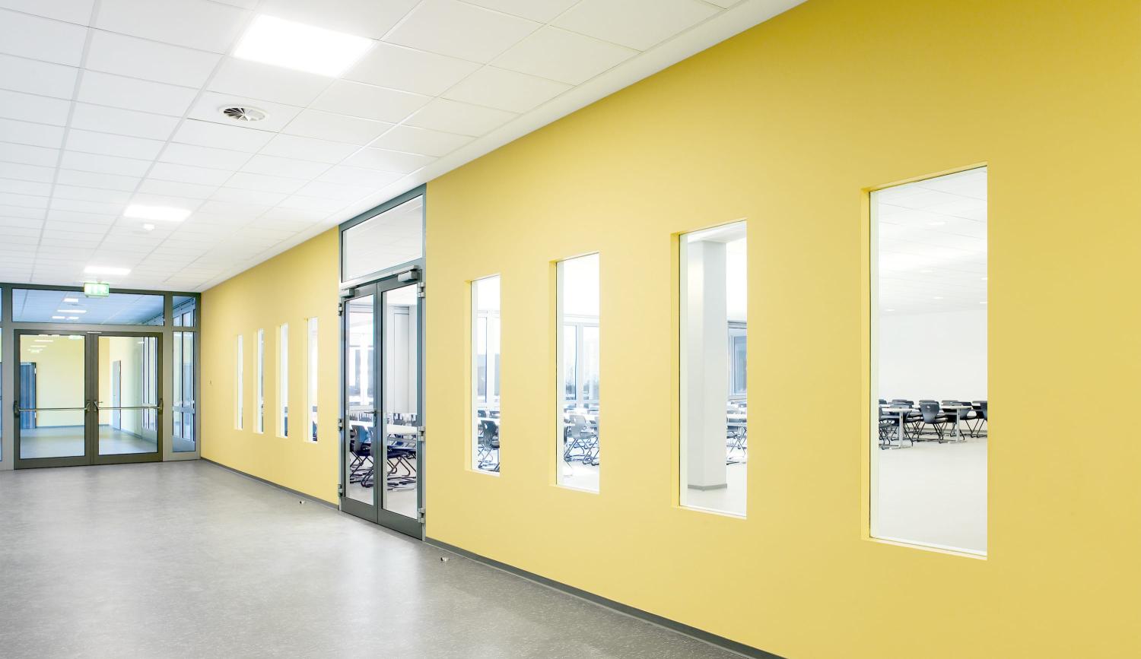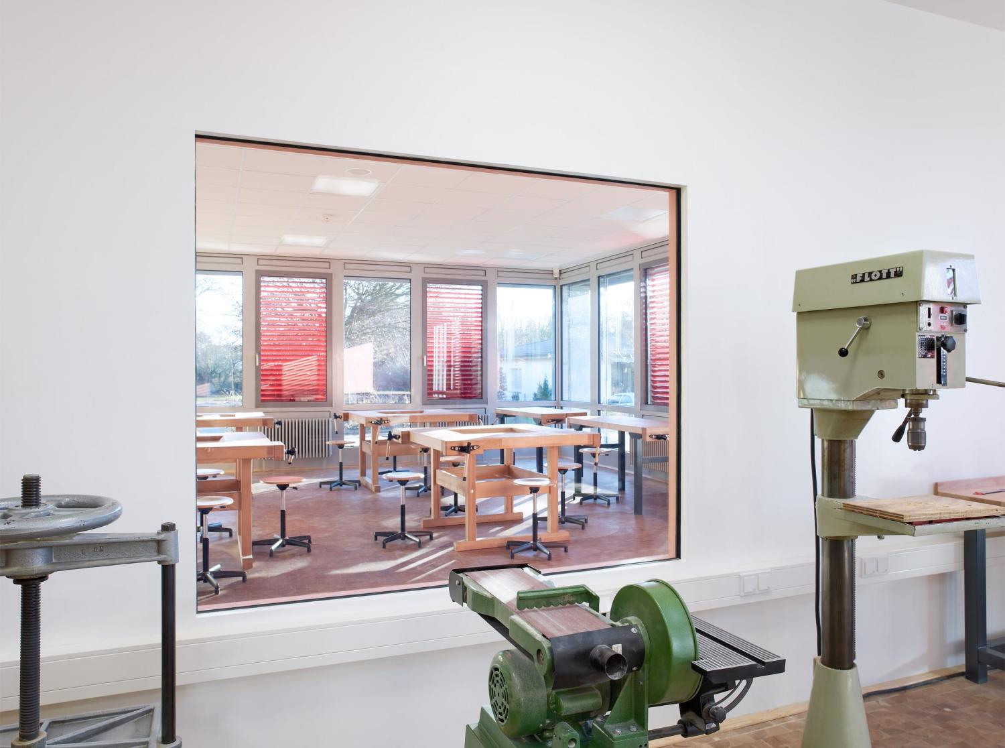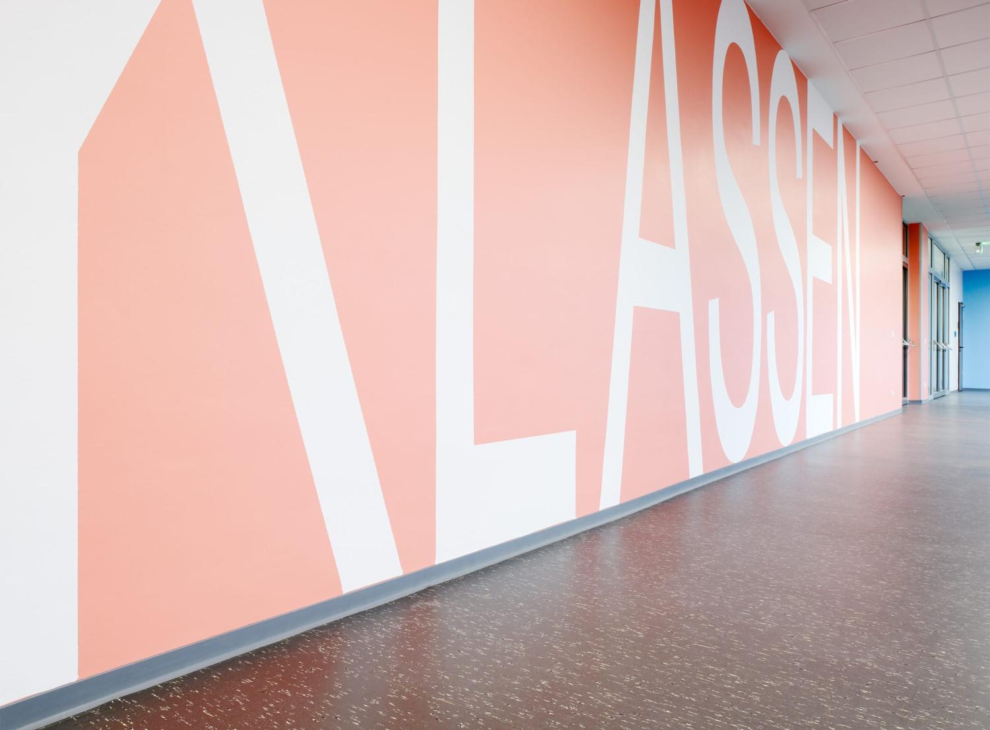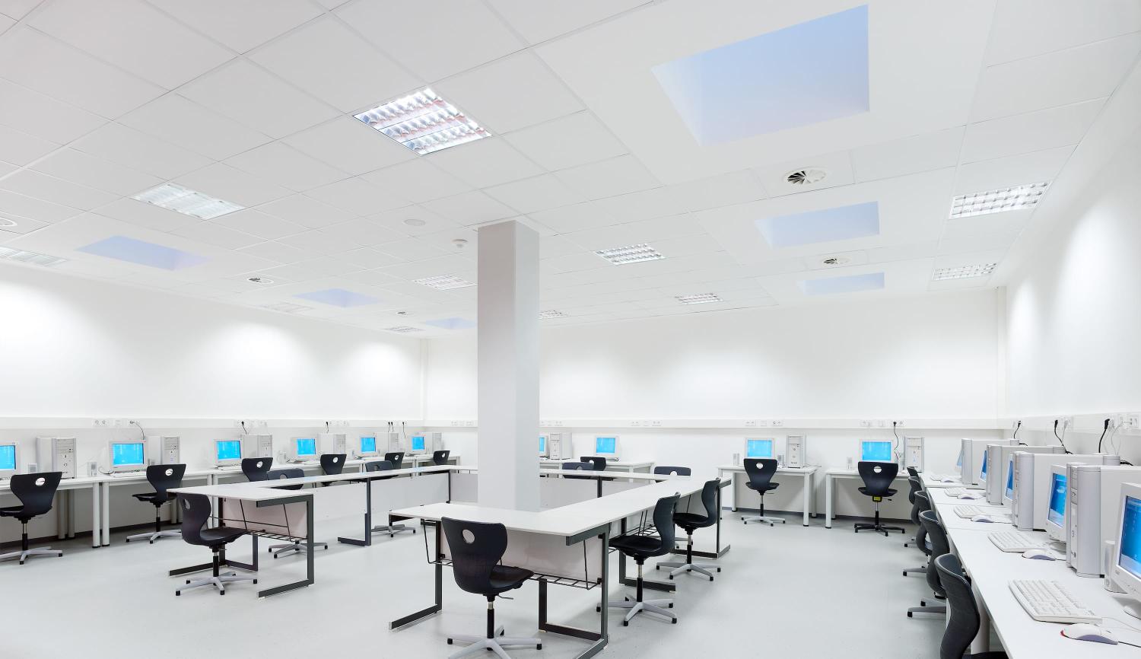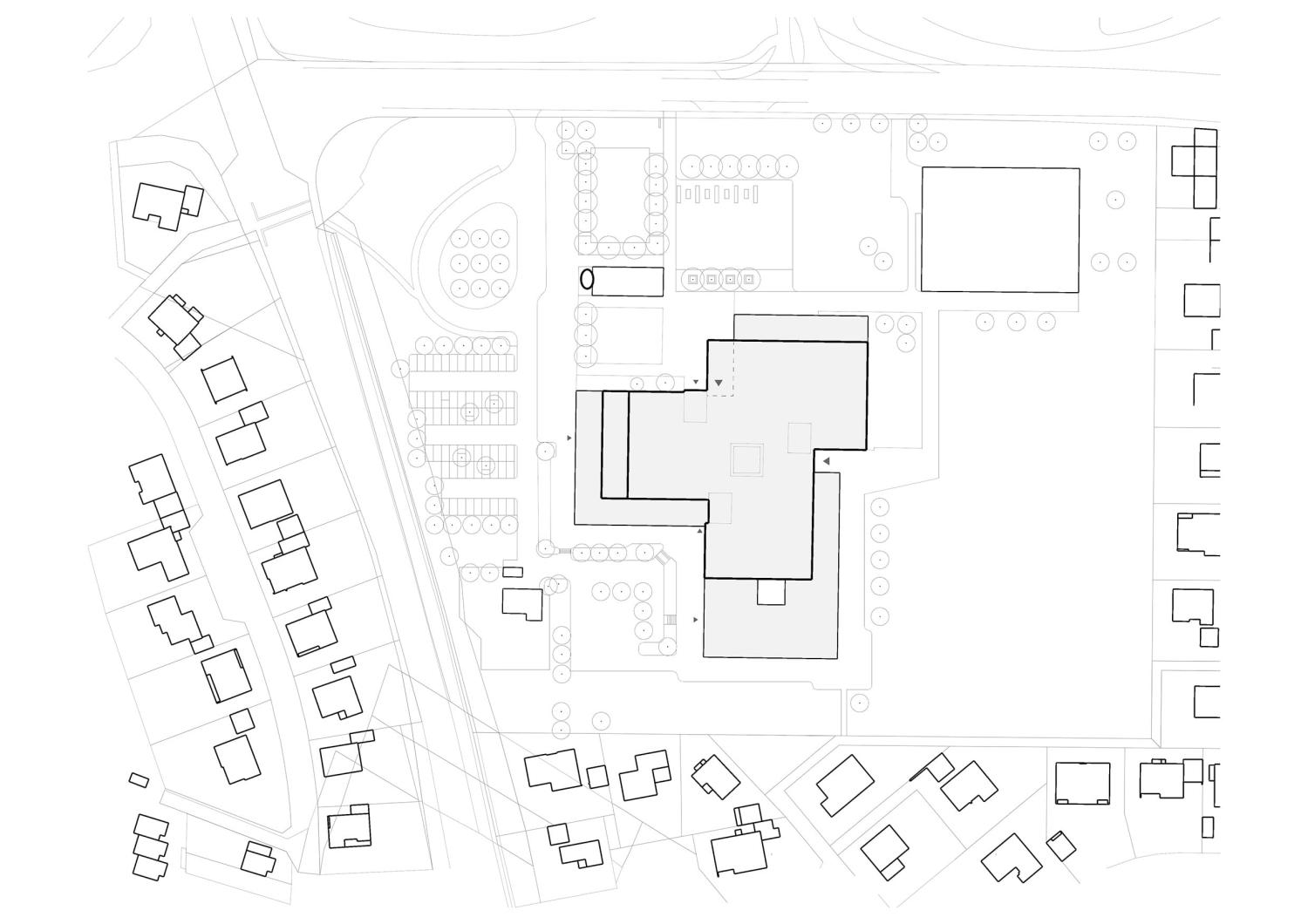Alongside the fundamental renovation of the building to improve fire protection and noise protection issues, the room layouts and arrangements were adapted to meet requirements. For this purpose, the west wing on the upper floor was expanded by 300 sqm. The break hall was upgraded with a roof lantern and the auditorium was converted to make it easier to use. The renovations were carried out in accordance with current EnEV standards along with the renewal of the building technology in several construction phases while the building was still in ongoing use.
