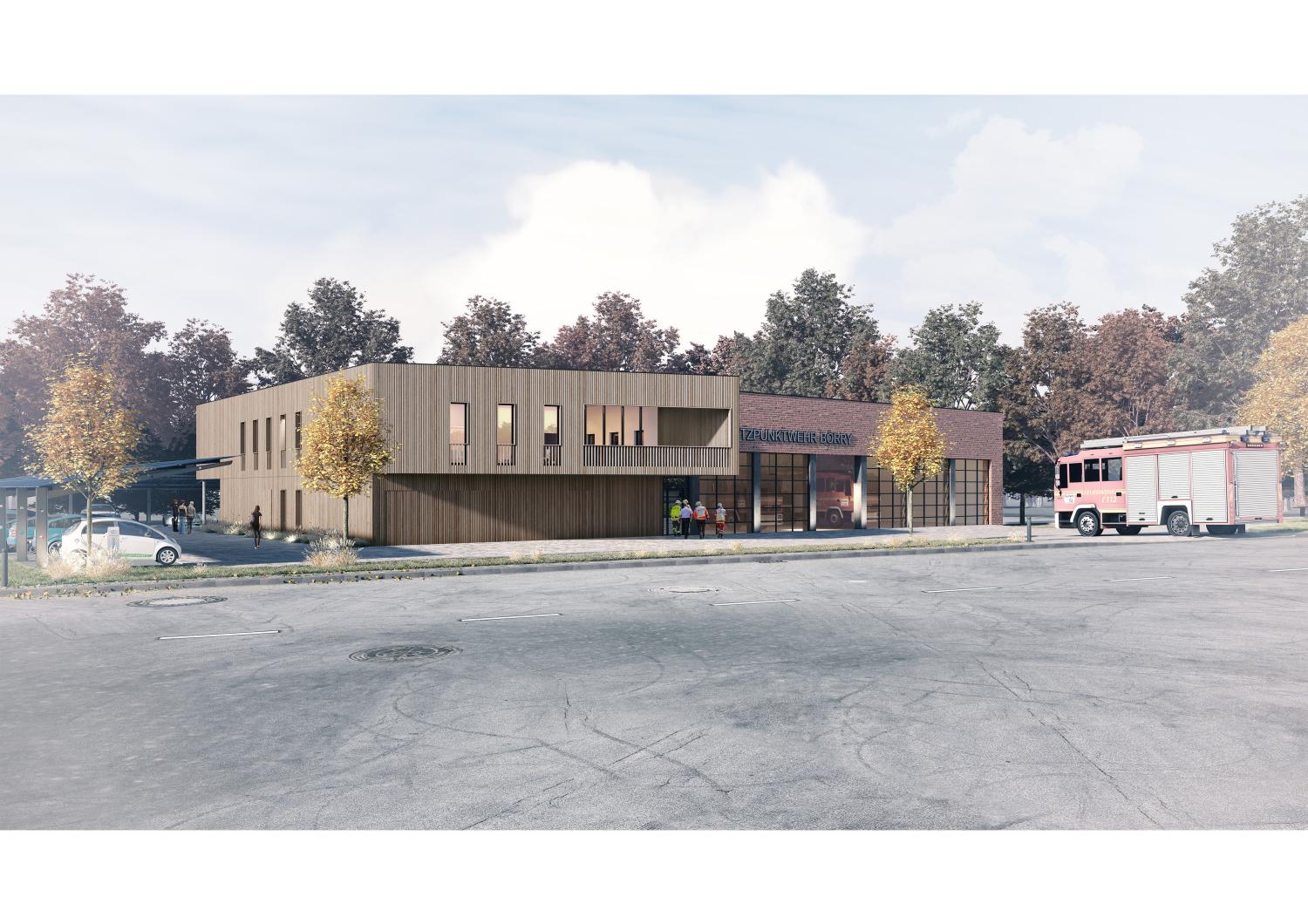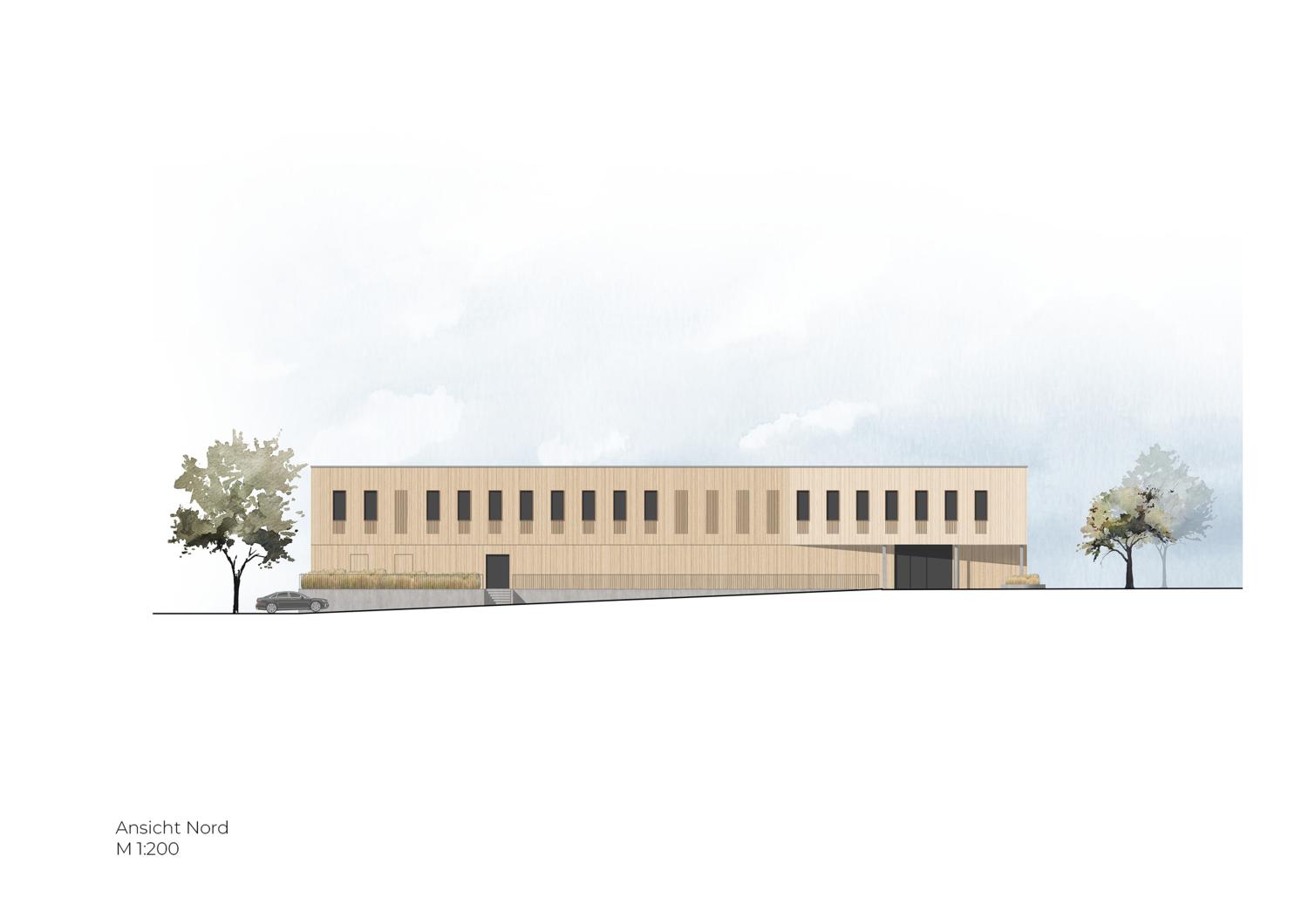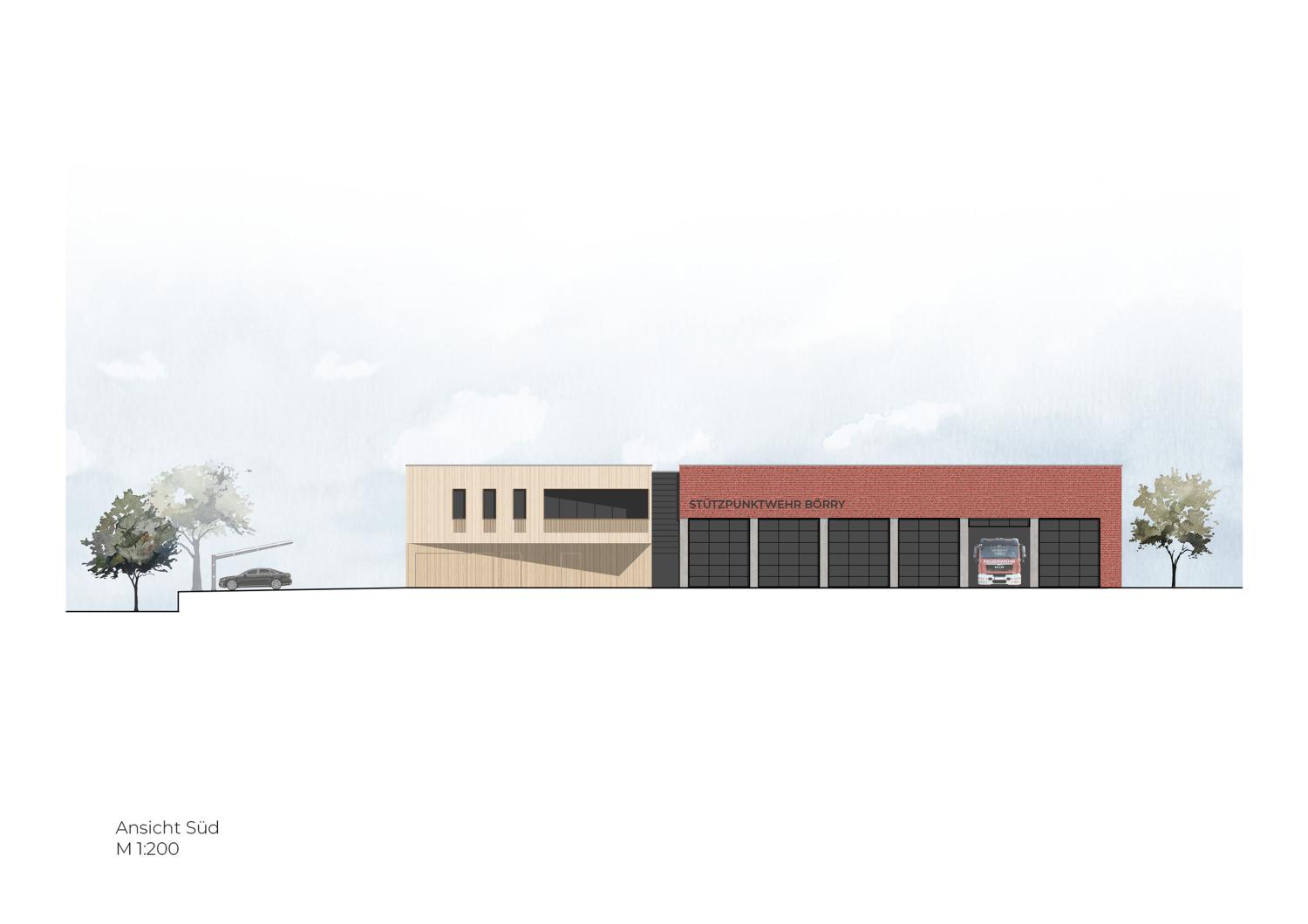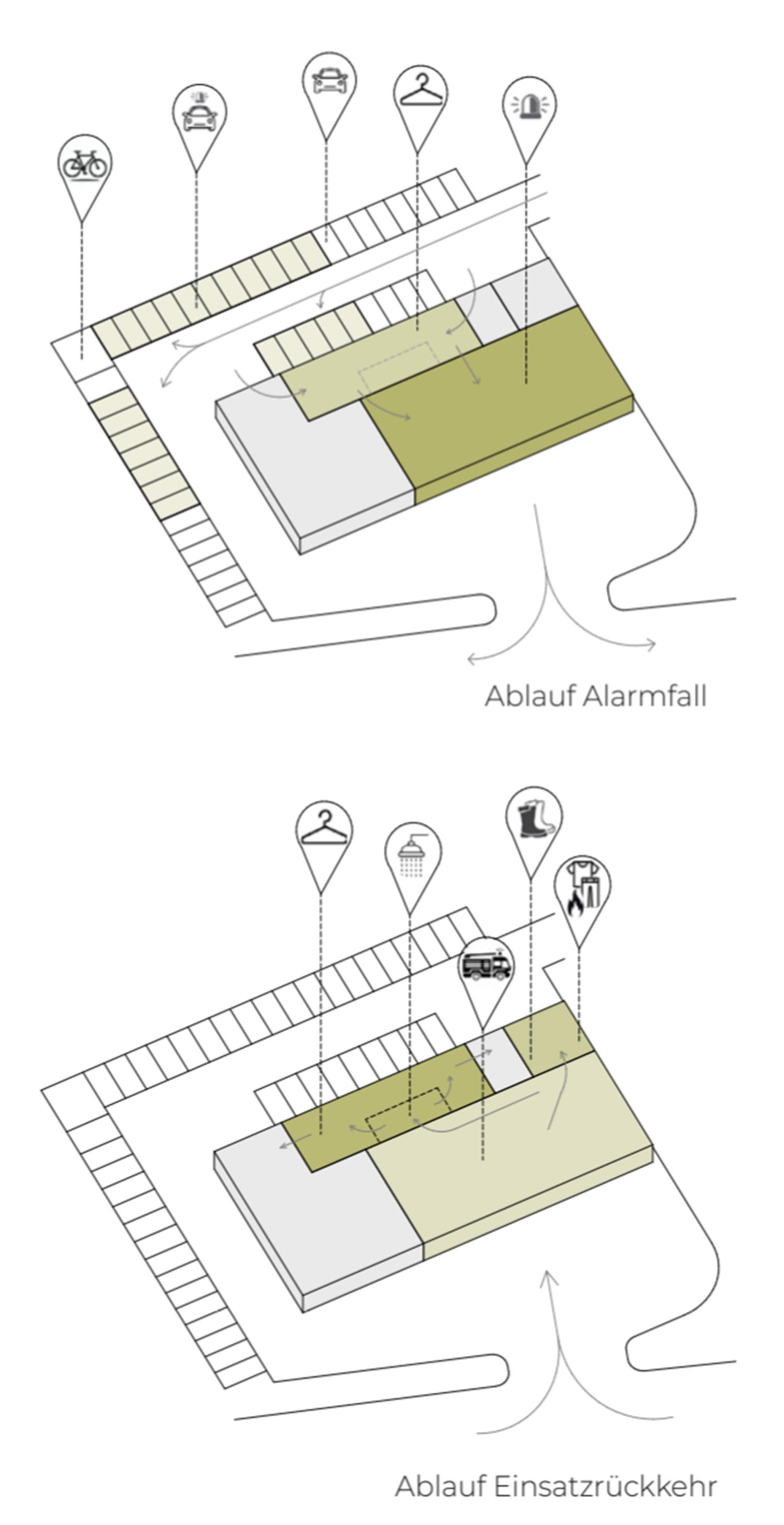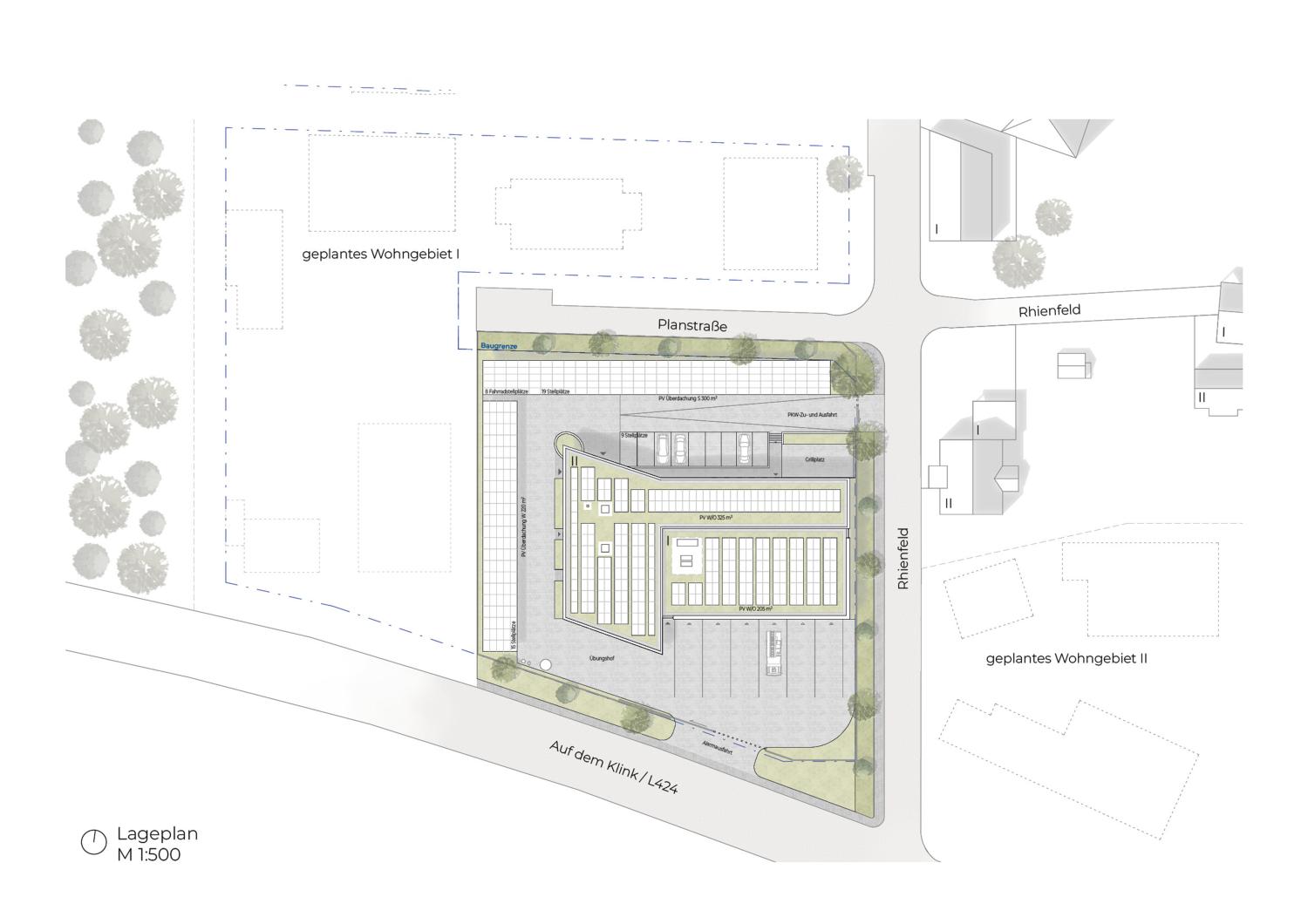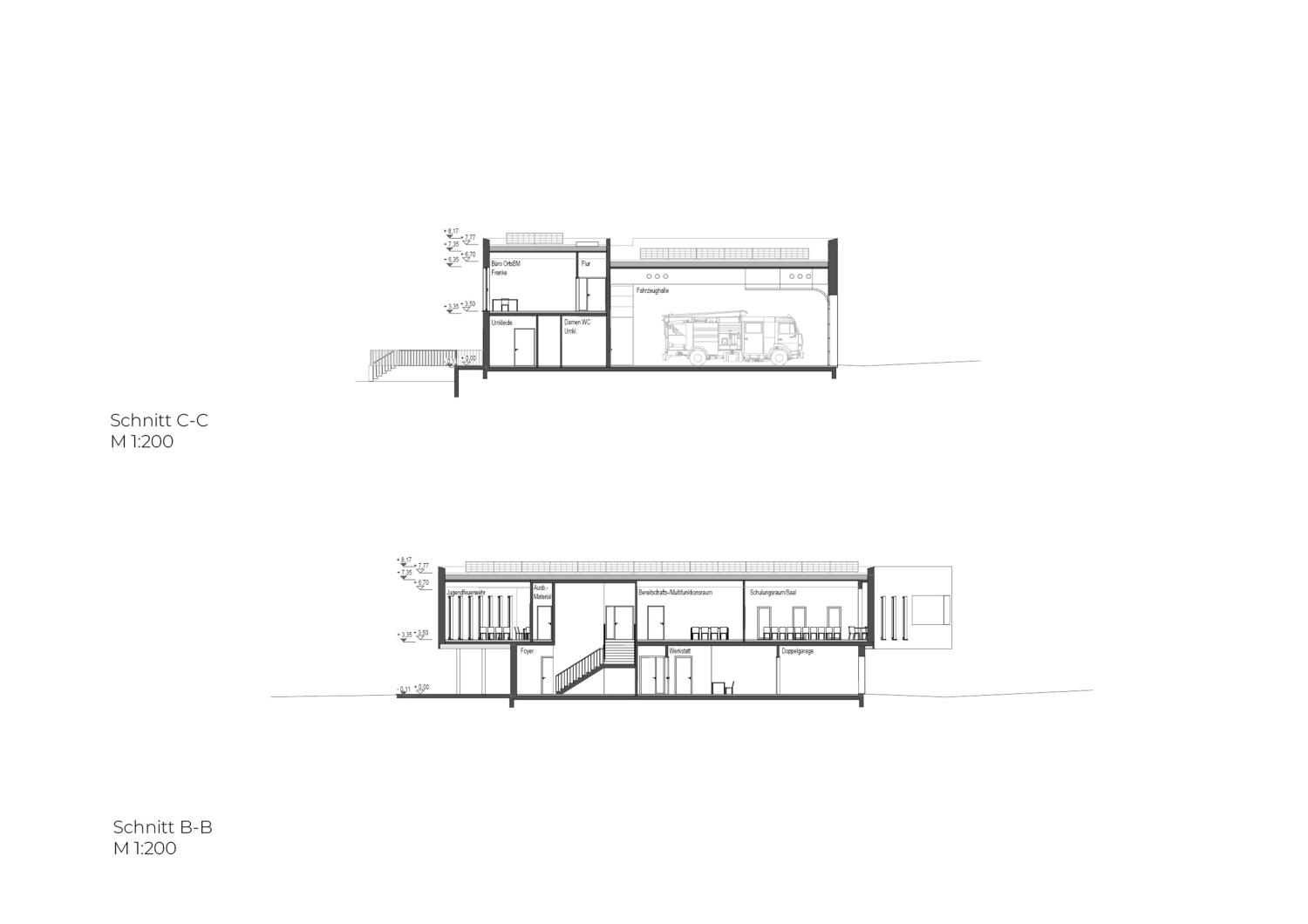The new operations centre for the Börry and Frenke volunteer fire brigades combines functionality, orientation and architectural clarity to create a highly efficient facility for emergency response. At the heart of the building is the spacious vehicle hall, enclosed by an L-shaped structure. This accommodates well-organised changing rooms, common areas and administrative spaces – with a clear focus on short distances and efficient workflows.
Constructed using modern hybrid timber methods, the building is articulated through two façade materials and responds sensitively to the existing height difference of approximately four metres, which is seamlessly integrated into the overall design. Above the ground floor, striking parallelogram-shaped event spaces cantilever outward, defining both the main entrance and the vehicle yard as the building’s distinctive address.
The outdoor area is clearly zoned and tailored to the operational needs of the fire services: car parking and operational areas, a training yard, a washing bay, and parking spaces partially covered with photovoltaic panels complete the ensemble. Carefully planned circulation routes ensure rapid response times, while the command centre, with a direct view into the vehicle hall, maintains full oversight at all times.
