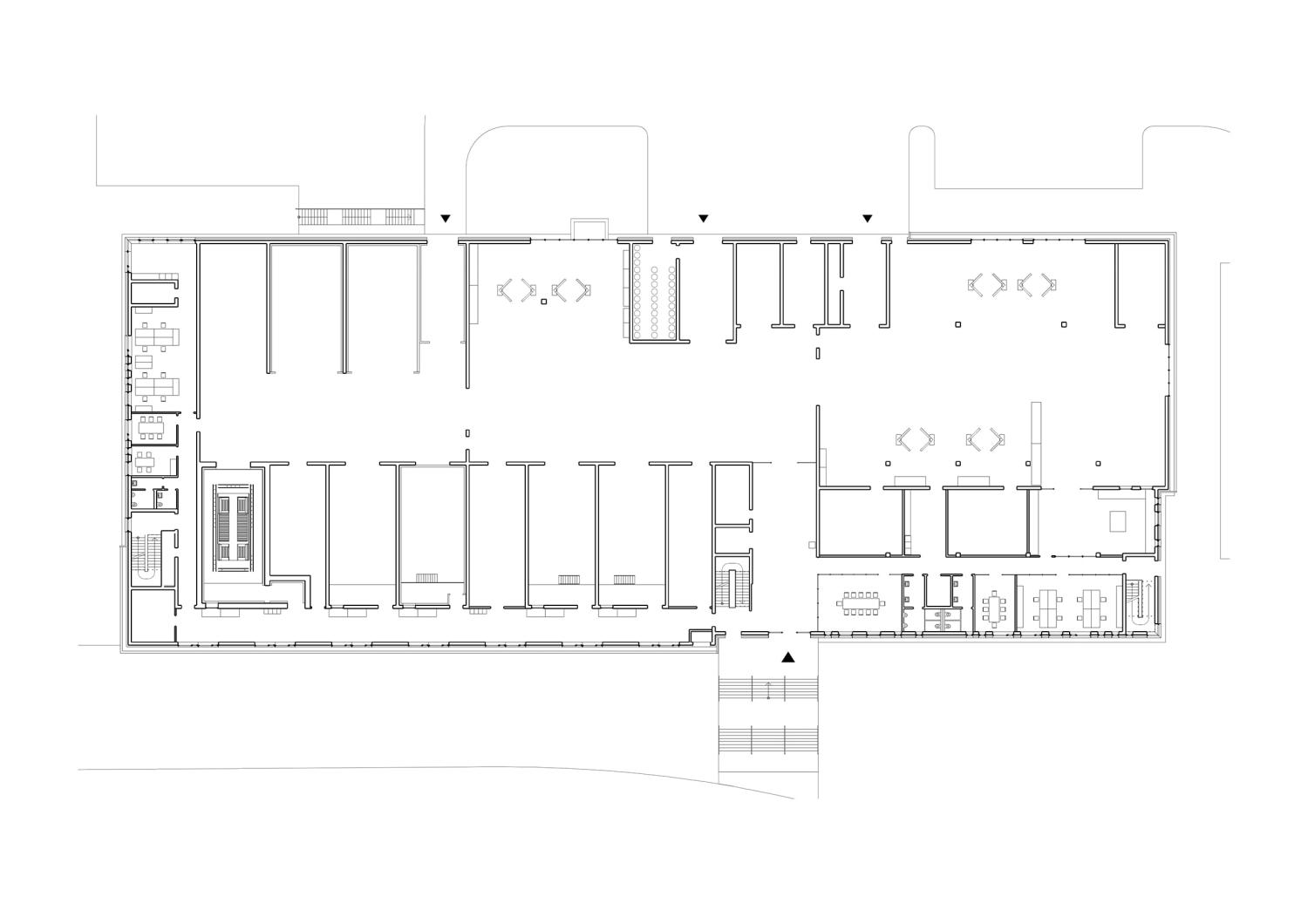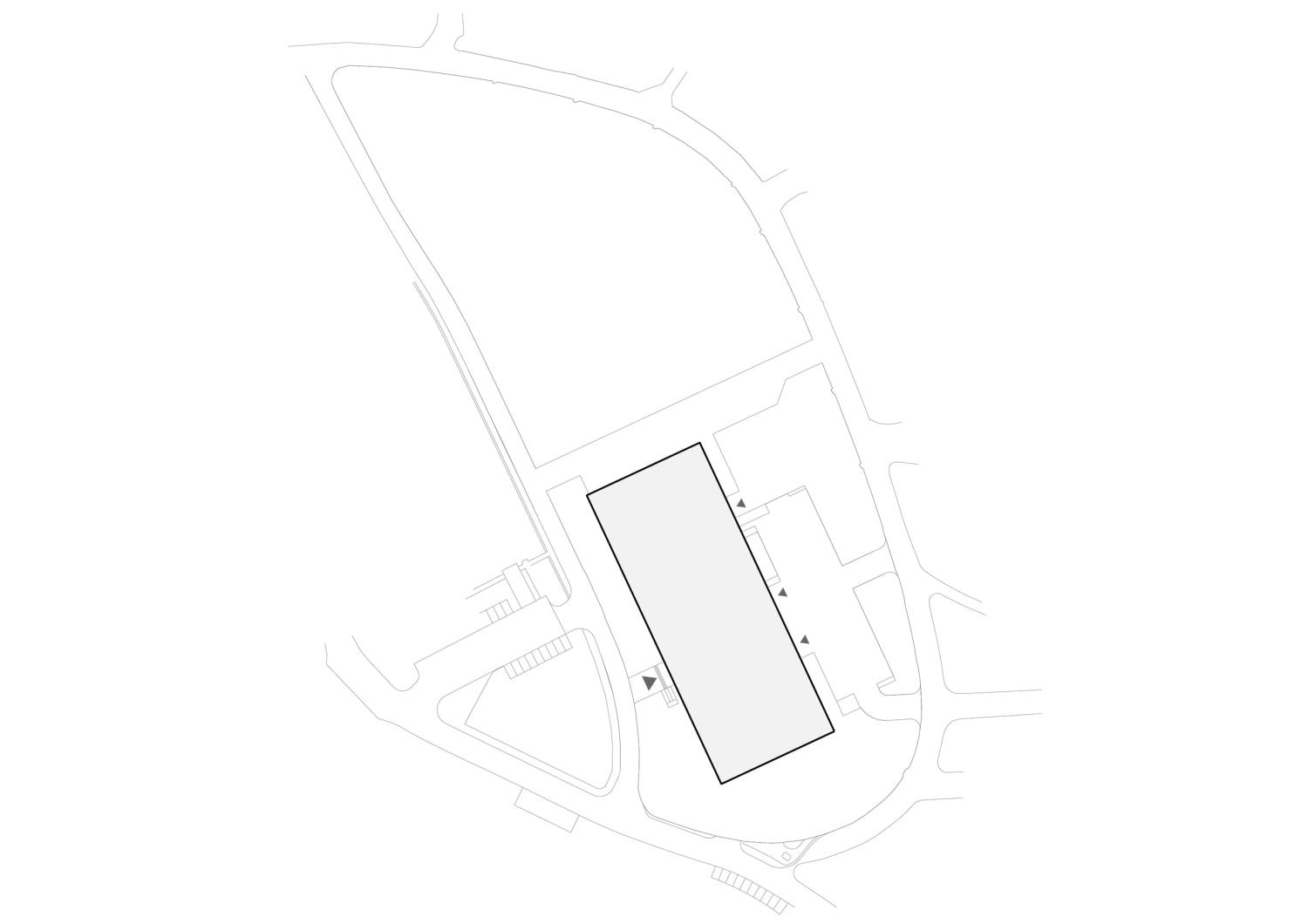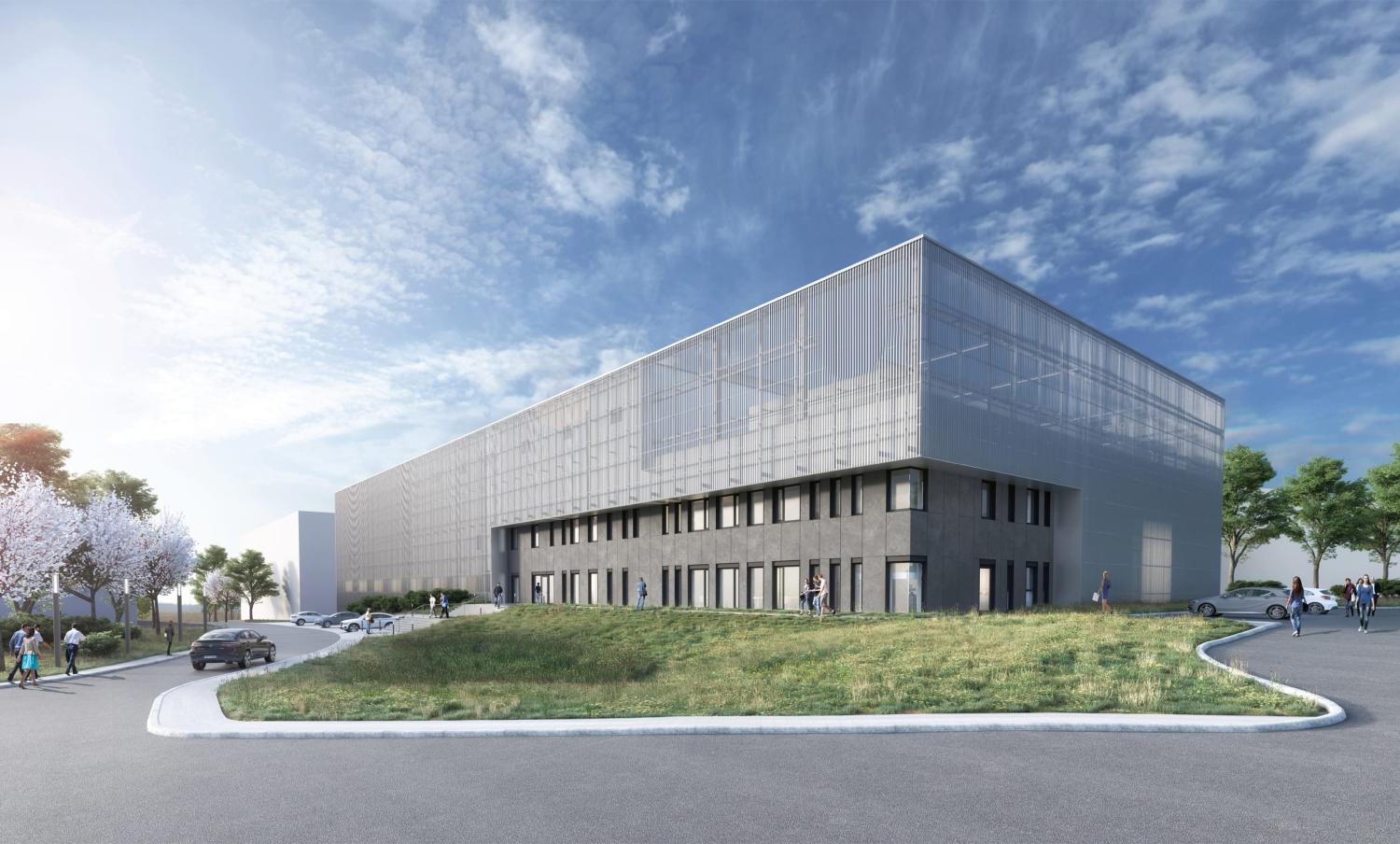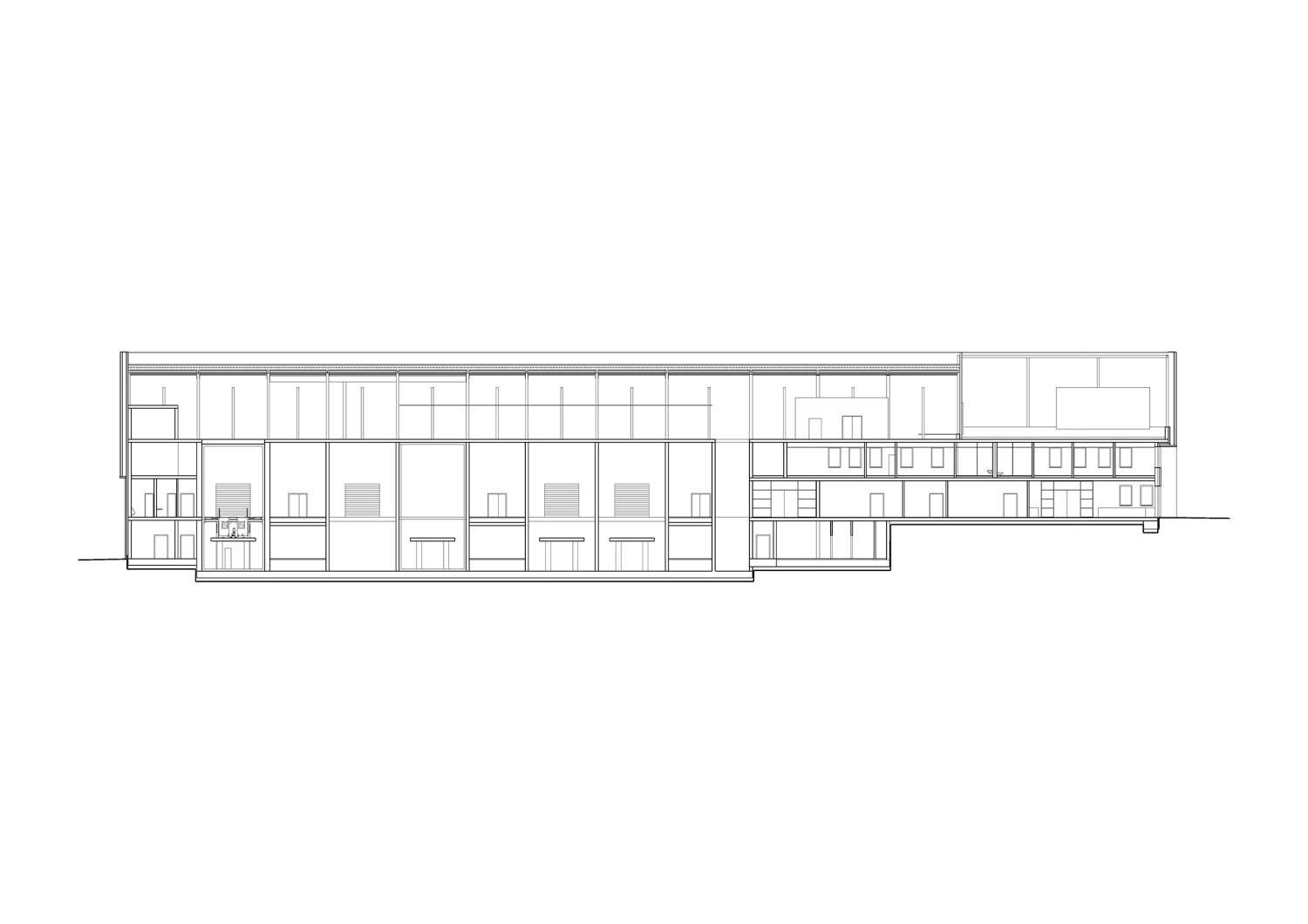The client entrusted us with the planning and implementation of a test centre for certification measurements and extended emissions testing (defeat device protection). A new building with partial basement was created, consisting of a structure without border development. Pedestrian access is through the lobby on the west facade on level 0, vehicle access to the test stands is on level -1. In order to give a uniform face to the various required facades, a curtain-type, canted perforated sheet facade encompasses the reinforced concrete structure.



